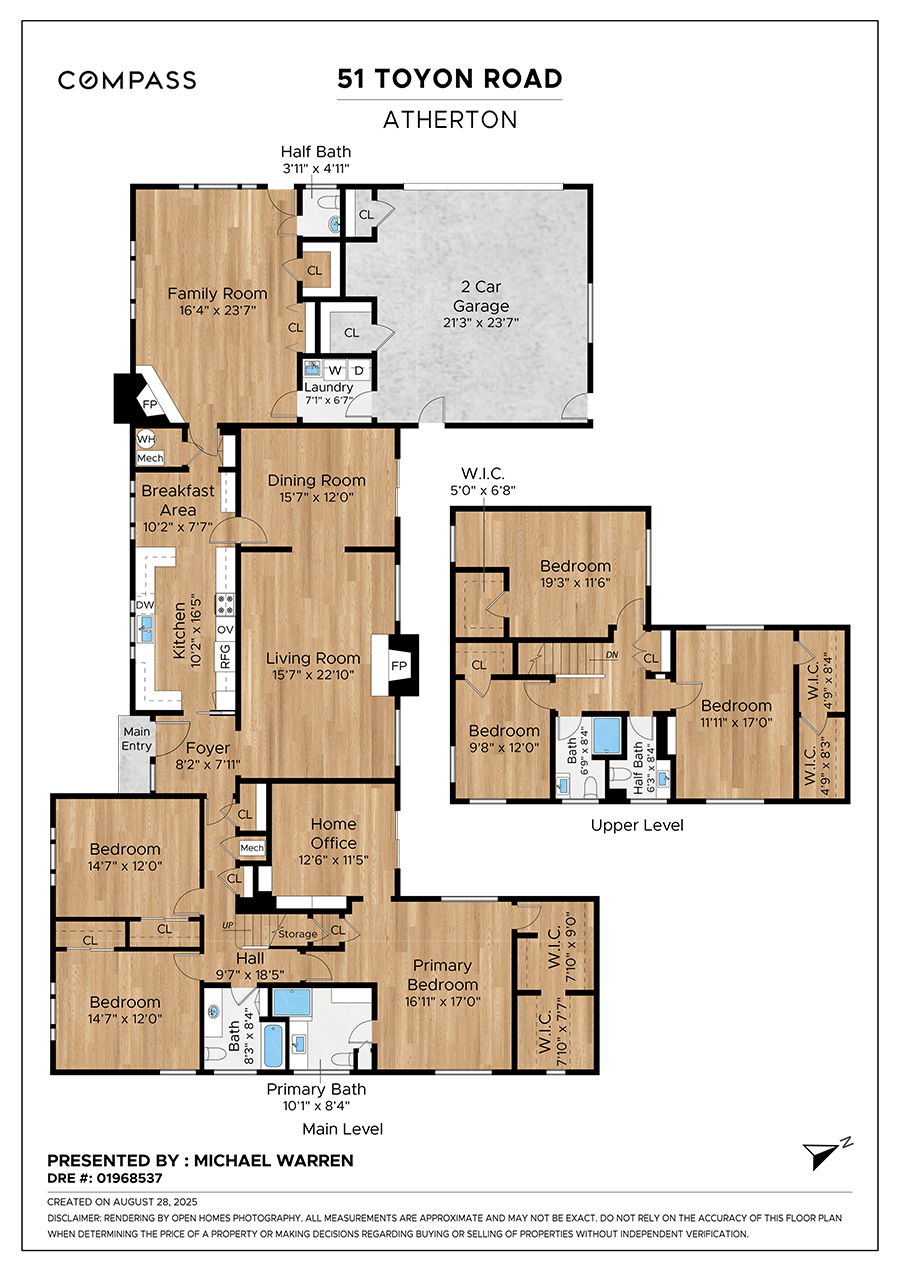Substantial Home & Grounds with Opportunity to Transform
51 Toyon Road, Atherton
In sought-after Lindenwood, nearly one acre is the setting for this home of remarkable size with exciting opportunity for future transformation. The home spans approximately 3,809 square feet with 6 bedrooms thoughtfully arranged across two levels. Living areas include a gracious formal living room with fireplace, a dining room that opens to the rear grounds, and a large family room also with fireplace. The kitchen, with its bright breakfast area and skylight, anchors the home. Bedrooms are highlighted by a main-level primary suite with a customized private office and outside entrance, plus two adjacent bedrooms; three additional bedrooms are located upstairs.
The outdoor setting is equally enticing with a solar-heated pool and spa, fire pit terrace, and expansive lawns that invite recreation and entertaining. Whether enjoyed as it is or envisioned for renovating or building new, this property combines the prestige of a Lindenwood address with a private well for irrigation plus access to excellent Menlo Park schools. The scale of the lot, the lifestyle afforded by the grounds, and the flexibility for the future make this an excellent offering.
Offered at $7,195,000
Summary of the Home
- Move-in ready or opportunity to transform
- Two levels with 6 bedrooms, 3 full baths, and 2 half-baths
- Approximately 3,809 square feet (not including 585-square-foot garage; per tax records)
- Lot size of approximately 0.9 acres (39,205 square feet)
- Pool, spa, fire pit, and vast lawn
- Well for irrigation
- Excellent Menlo Park schools
Details of the Home
- Freshly painted interiors and fine hardwood, engineered wood, and carpet
- Foyer
- Spacious living room with gas-log fireplace flanked by full-height windows
- Formal dining room with two pendant lights and sliding glass door to the rear grounds
- All-white kitchen with tile counters, skylight, and separate breakfast area
- Appliances include a Thermador gas cooktop and two ovens plus Kenmore dishwasher and refrigerator
- Spacious family room with gas-log fireplace surrounded by brick and French door to the side yard
- Main-level primary suite with separate customized office and sliding glass door to the rear yard, walk-in closet, and en suite tiled bath with shower
- Two additional main-level bedrooms are served by a hallway bath with tub and overhead shower
- Three upstairs bedrooms, each with carpet and walk-in closet, served by a full bath with shower and an additional half-bath
- Beautiful rear grounds with solar-heated pool and spa, arbor-covered lounge area, fire pit terrace, and vast stretches of lawn
- Other features: half-bath near the family room; laundry room with sink and Whirlpool washer and dryer; attached 2-car garage; keyless entry at front and side doors; well for irrigation
- Desirable Lindenwood area just one mile to downtown Menlo Park shops and restaurants
- Menlo Park schools: Laurel Elementary, Hillview Middle, Menlo-Atherton High (buyer to verify)
Photos
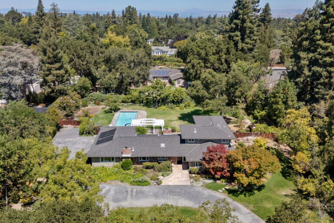
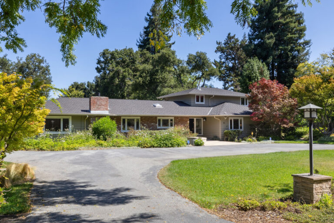
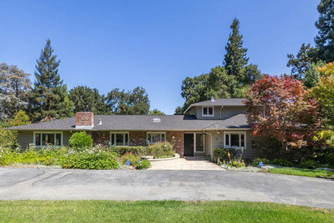
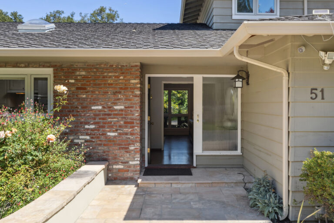

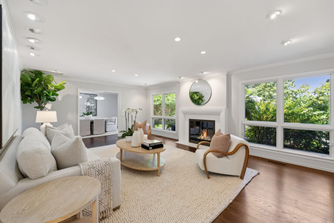
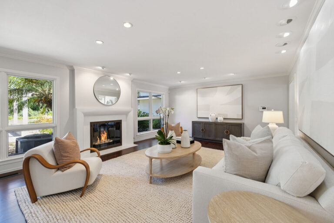
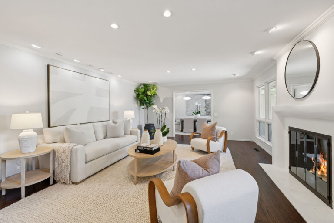
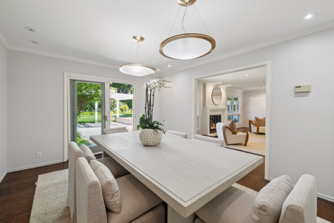
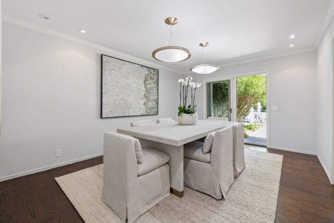
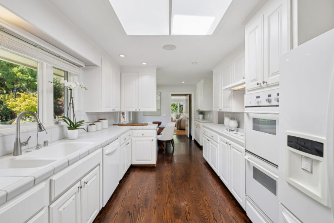
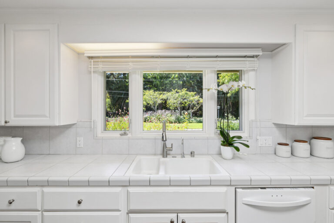
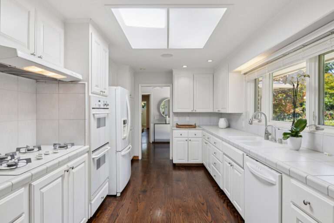

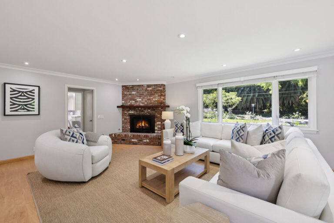
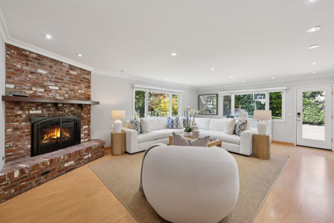
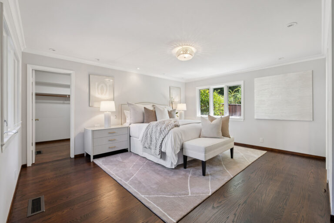
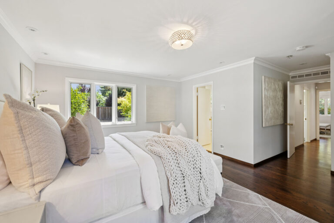
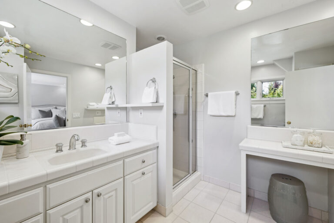
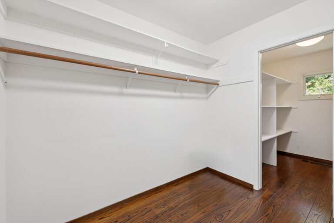
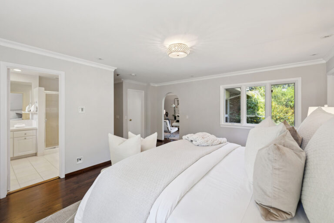
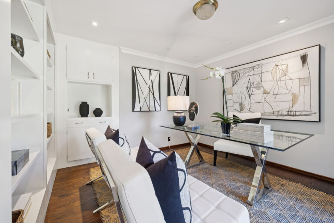
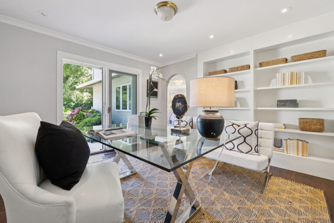
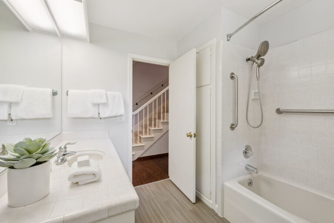
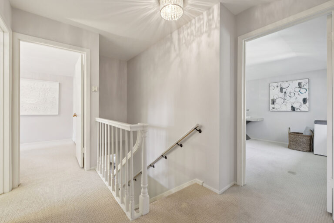

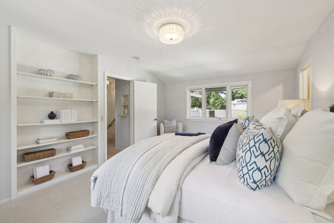
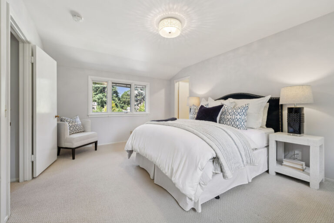
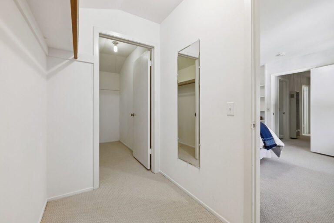
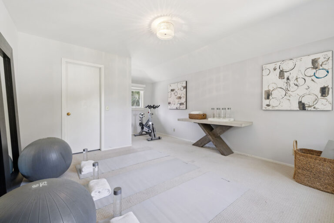
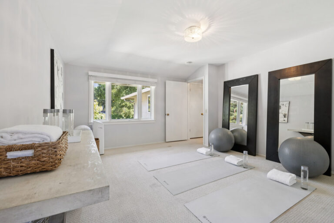
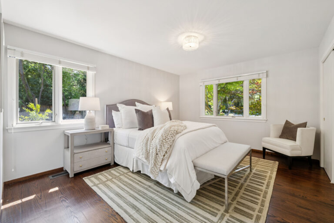
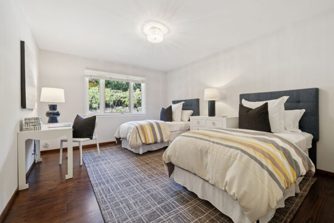
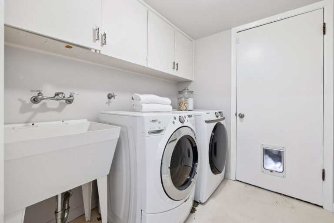
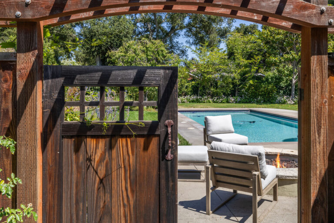
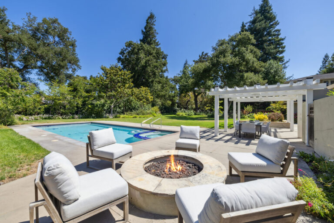
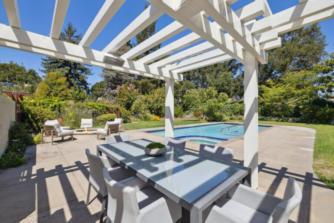
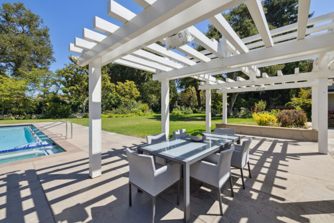
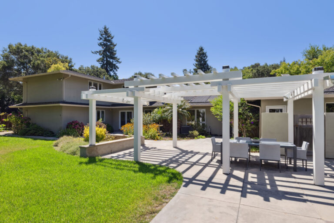
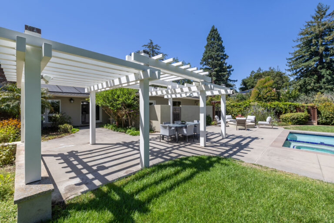
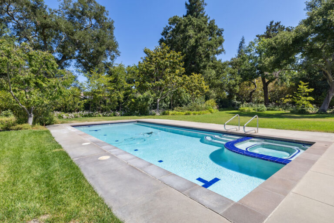
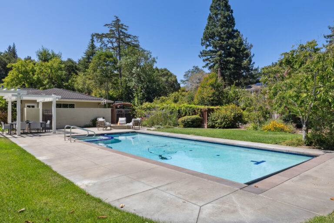
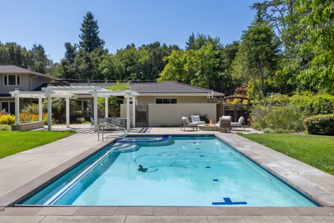
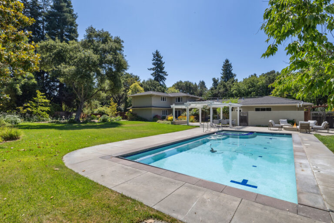
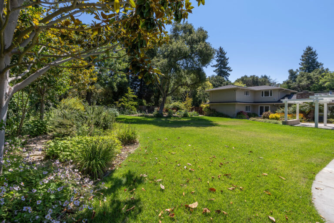
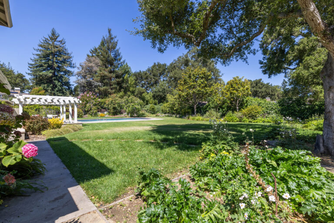
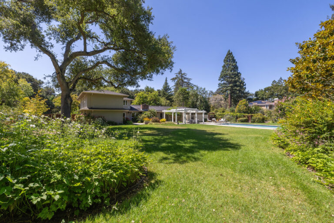
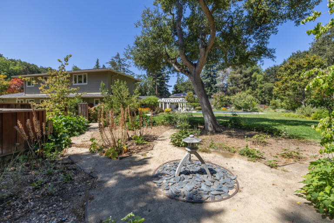
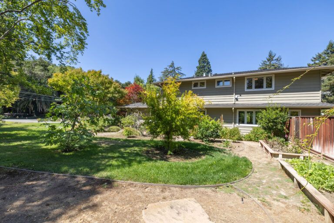
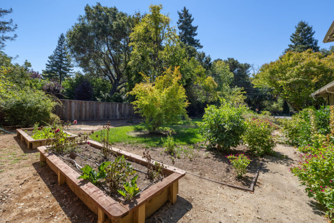
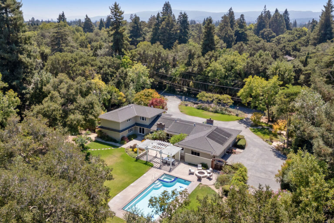
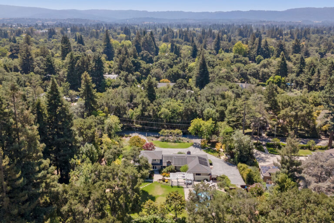
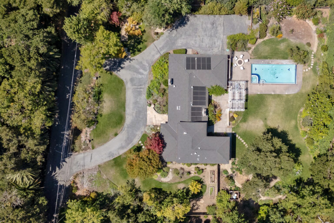

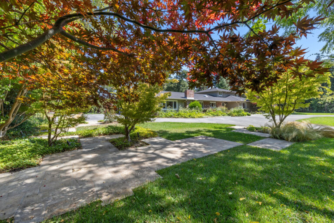
Video
3D TOUR (Coming Soon)
brochure
floor plans
